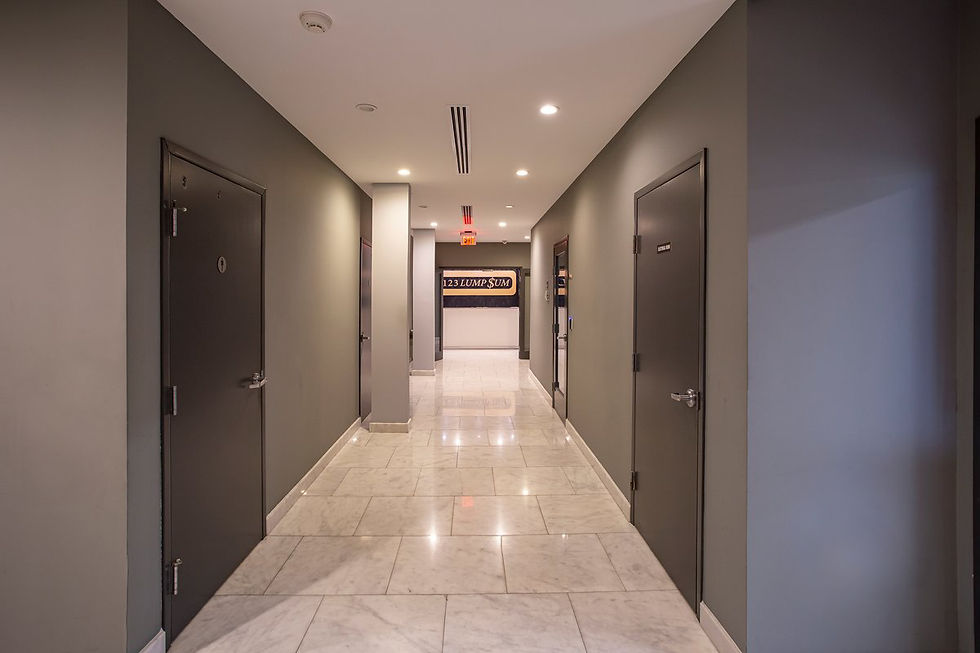
123 Lump Sum
A rapid growth in staff demanded larger offices for the President of 123 Lump Sum whose residential project we had designed and built. Pleased with our design ability and work ethic, he engaged us as architect to renovate and furnish facility which would become the headquarters of 123 Lump Sum, a specialty finance company with a focus on structured settlements and insurance annuities. With a need for large expansive spaces to house “call centers” and a desire to maximize ceiling heights by leaving the building’s infrastructure exposed, the challenge became muffling sounds. We addressed the concern with suspended Tectum ceiling panels and acoustical discs on walls which became a fun element that added a pop of color throughout. We drew from the company’s brand to establish color palettes and inspire custom pieces like a super scaled scintillating dollar sign imposing itself in a tall room with a small footprint. The young employee demographic appreciated the design of the new offices, a stronger sense of comradery was evident, and production sky-rocketed.
Service DESIGN-BUILD - Architect (with Claro Development)
Team
Consultants
MEP/FP Engineer: Henz Engineering
Location Lauderhill, Florida
Owner 123 Lump Sum




